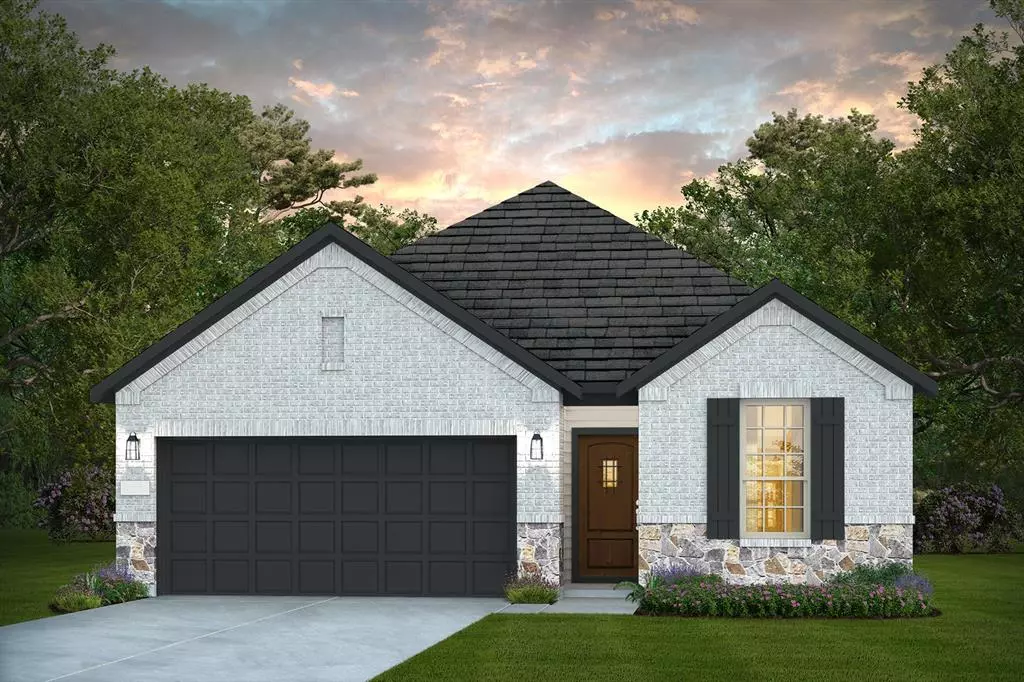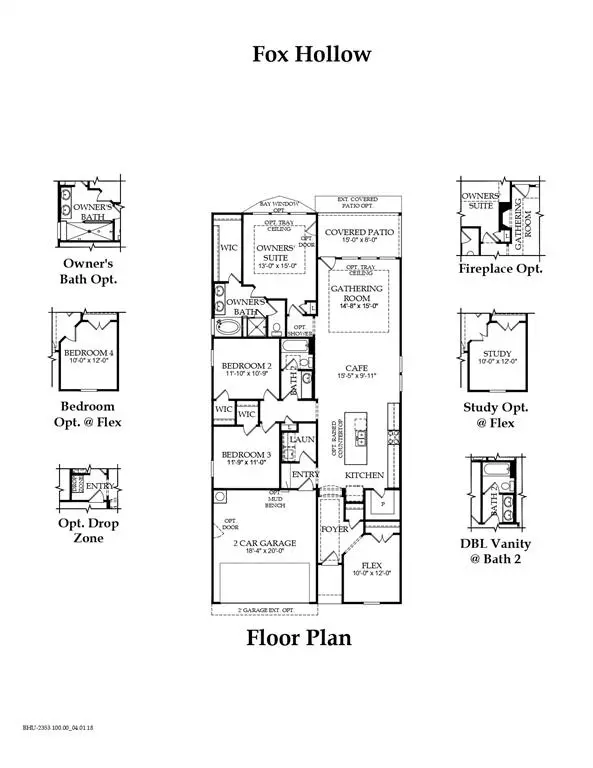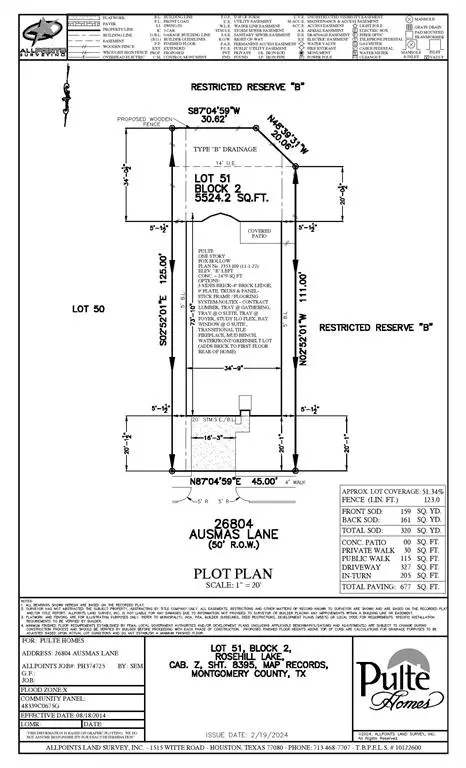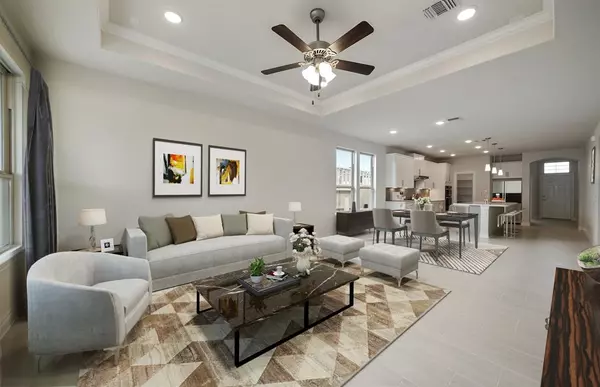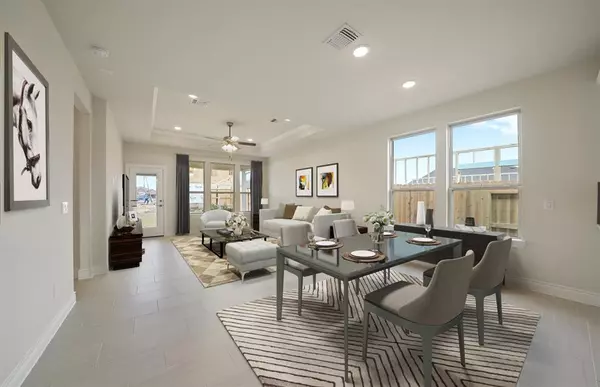$309,850
For more information regarding the value of a property, please contact us for a free consultation.
3 Beds
2 Baths
1,866 SqFt
SOLD DATE : 09/24/2024
Key Details
Property Type Single Family Home
Listing Status Sold
Purchase Type For Sale
Square Footage 1,866 sqft
Price per Sqft $166
Subdivision Rosehill Lake
MLS Listing ID 65297902
Sold Date 09/24/24
Style Traditional
Bedrooms 3
Full Baths 2
HOA Fees $83/ann
HOA Y/N 1
Year Built 2024
Property Description
Ready in June! LAKE VIEW CORNER LOT! The Fox Hollow floor plan by Pulte Homes in Rosehill Lake showcases a perfect blend of functionality and superior craftsmanship. The grand foyer entryway leads to the heart of the home – a spacious open-concept living area. A built-in mud bench in the garage entryway will provide a convenient spot to remove or put on shoes and store outdoor essentials. The gourmet kitchen boasts an over-sized kitchen island and walk-in pantry, fully equipped to cater to your every culinary need. The kitchen overlooks the dining and gathering room inspiring connectivity and conversation. The covered back patio creates an inviting atmosphere for both relaxation and entertainment. Retreat to the private owner's suite, a true oasis of relaxation. Primary bath with dual vanities and a separate walk-in shower and soaking tub, this sanctuary offers the perfect escape from the demands of daily life.
Location
State TX
County Montgomery
Area Tomball
Rooms
Bedroom Description Primary Bed - 1st Floor
Master Bathroom Primary Bath: Double Sinks, Primary Bath: Separate Shower, Primary Bath: Soaking Tub, Secondary Bath(s): Tub/Shower Combo
Kitchen Island w/o Cooktop
Interior
Interior Features Fire/Smoke Alarm, Prewired for Alarm System
Heating Central Gas
Cooling Central Electric
Flooring Carpet, Vinyl Plank
Fireplaces Number 1
Fireplaces Type Gas Connections
Exterior
Exterior Feature Back Yard Fenced, Covered Patio/Deck, Sprinkler System
Parking Features Attached Garage
Garage Spaces 2.0
Waterfront Description Lake View
Roof Type Composition
Street Surface Concrete,Curbs,Gutters
Private Pool No
Building
Lot Description Corner, Water View, Waterfront
Faces North
Story 1
Foundation Slab
Lot Size Range 0 Up To 1/4 Acre
Builder Name Pulte Homes
Sewer Public Sewer
Water Public Water, Water District
Structure Type Brick
New Construction Yes
Schools
Elementary Schools Decker Prairie Elementary School
Middle Schools Tomball Junior High School
High Schools Tomball High School
School District 53 - Tomball
Others
Senior Community No
Restrictions Deed Restrictions
Tax ID 8443-00-11200
Acceptable Financing Cash Sale, Conventional, FHA, VA
Tax Rate 3.34
Disclosures No Disclosures
Listing Terms Cash Sale, Conventional, FHA, VA
Financing Cash Sale,Conventional,FHA,VA
Special Listing Condition No Disclosures
Read Less Info
Want to know what your home might be worth? Contact us for a FREE valuation!

Our team is ready to help you sell your home for the highest possible price ASAP

Bought with Houston Association of REALTORS
Find out why customers are choosing LPT Realty to meet their real estate needs
