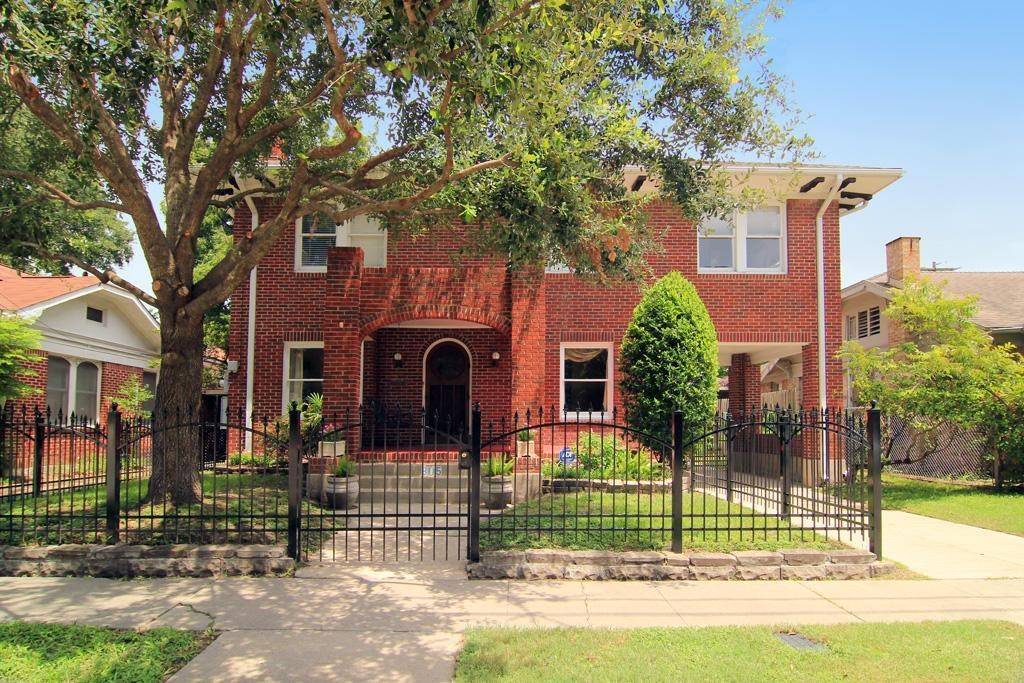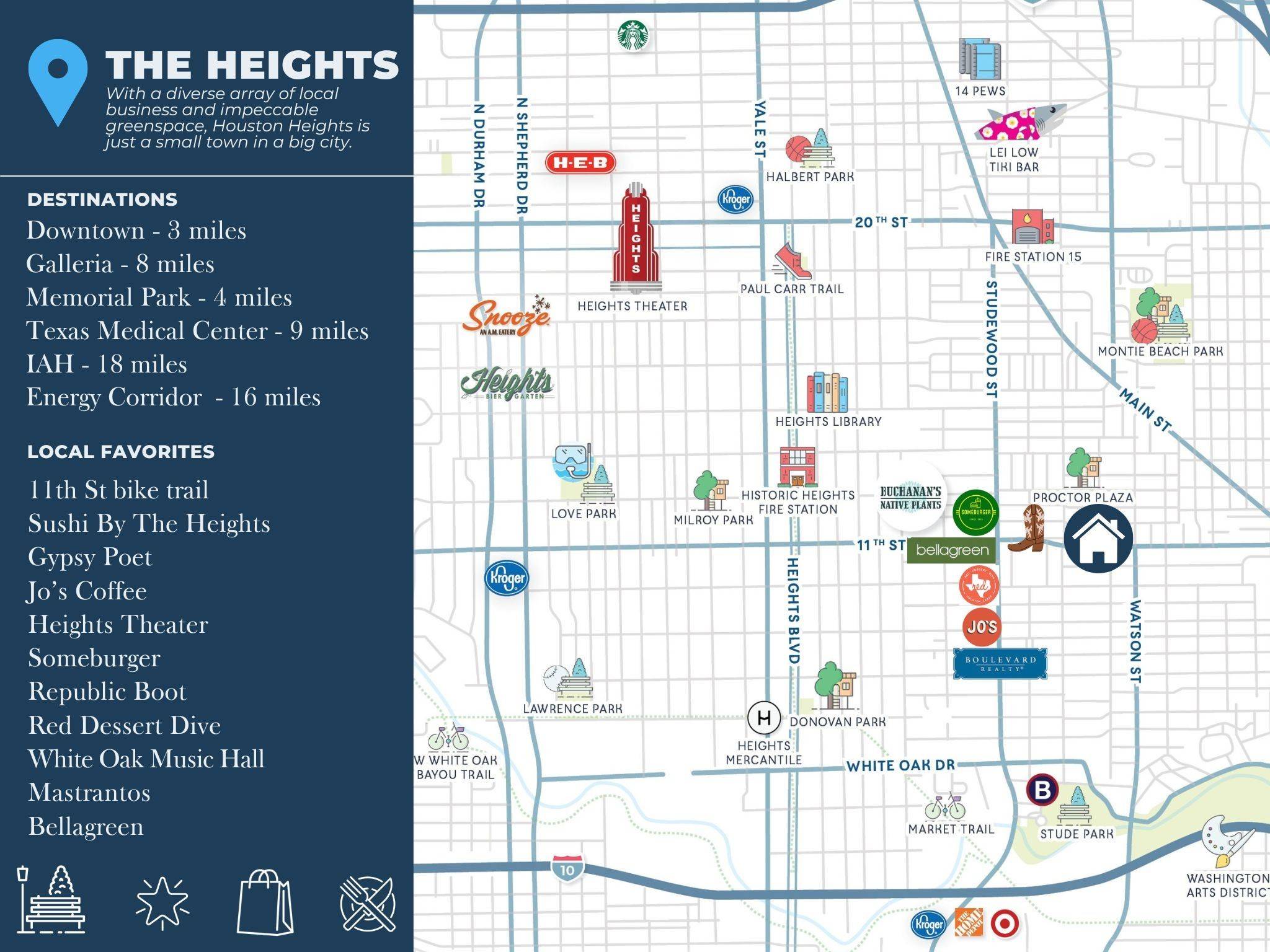$845,000
$889,000
4.9%For more information regarding the value of a property, please contact us for a free consultation.
4 Beds
3 Baths
2,300 SqFt
SOLD DATE : 07/18/2025
Key Details
Sold Price $845,000
Property Type Single Family Home
Sub Type Detached
Listing Status Sold
Purchase Type For Sale
Square Footage 2,300 sqft
Price per Sqft $367
Subdivision Woodland Heights Anx
MLS Listing ID 30924980
Sold Date 07/18/25
Style Craftsman
Bedrooms 4
Full Baths 2
Half Baths 1
HOA Y/N No
Year Built 1930
Annual Tax Amount $12,395
Tax Year 2024
Lot Size 5,000 Sqft
Acres 0.1148
Property Sub-Type Detached
Property Description
805 Pecore St has 1930s character and timeless charm! Original glass-paneled doors, rich hardwood floors, clawfoot tub, and wood-burning fireplace
Entertainer's Dream: Spacious, flowing layout, balcony, and a large backyard!
Garage apartment: Two-car garage includes fully finished guest accommodations—ideal for visitors!
Curb Appeal - beautiful brick home, inviting porch with arched door, and beautifully maintained landscaping
Prime Location: Steps from top Heights parks, wine bars, shops, and restaurants!
Location
State TX
County Harris
Area 9
Interior
Interior Features Breakfast Bar, Balcony, Crown Molding, Double Vanity, Granite Counters, High Ceilings, Kitchen/Family Room Combo, Bath in Primary Bedroom, Tub Shower
Heating Central, Electric
Cooling Central Air, Electric
Flooring Slate, Tile, Wood
Fireplaces Number 1
Fireplaces Type Wood Burning
Fireplace Yes
Appliance Dishwasher, Gas Cooktop, Disposal, Gas Oven, Microwave, Tankless Water Heater
Laundry Gas Dryer Hookup
Exterior
Exterior Feature Covered Patio, Deck, Fully Fenced, Fence, Porch, Patio
Parking Features Driveway, Detached, Electric Gate, Garage, Porte-Cochere
Garage Spaces 2.0
Fence Back Yard
Water Access Desc Public
Roof Type Composition
Porch Covered, Deck, Patio, Porch
Private Pool No
Building
Lot Description Subdivision
Faces South
Entry Level Two
Foundation Pillar/Post/Pier
Sewer Public Sewer
Water Public
Architectural Style Craftsman
Level or Stories Two
Additional Building Garage Apartment
New Construction No
Schools
Elementary Schools Browning Elementary School
Middle Schools Hogg Middle School (Houston)
High Schools Heights High School
School District 27 - Houston
Others
Tax ID 037-313-005-0006
Ownership Full Ownership
Security Features Smoke Detector(s)
Acceptable Financing Cash, Conventional, FHA
Listing Terms Cash, Conventional, FHA
Read Less Info
Want to know what your home might be worth? Contact us for a FREE valuation!

Our team is ready to help you sell your home for the highest possible price ASAP

Bought with Real Broker, LLC
Find out why customers are choosing LPT Realty to meet their real estate needs





