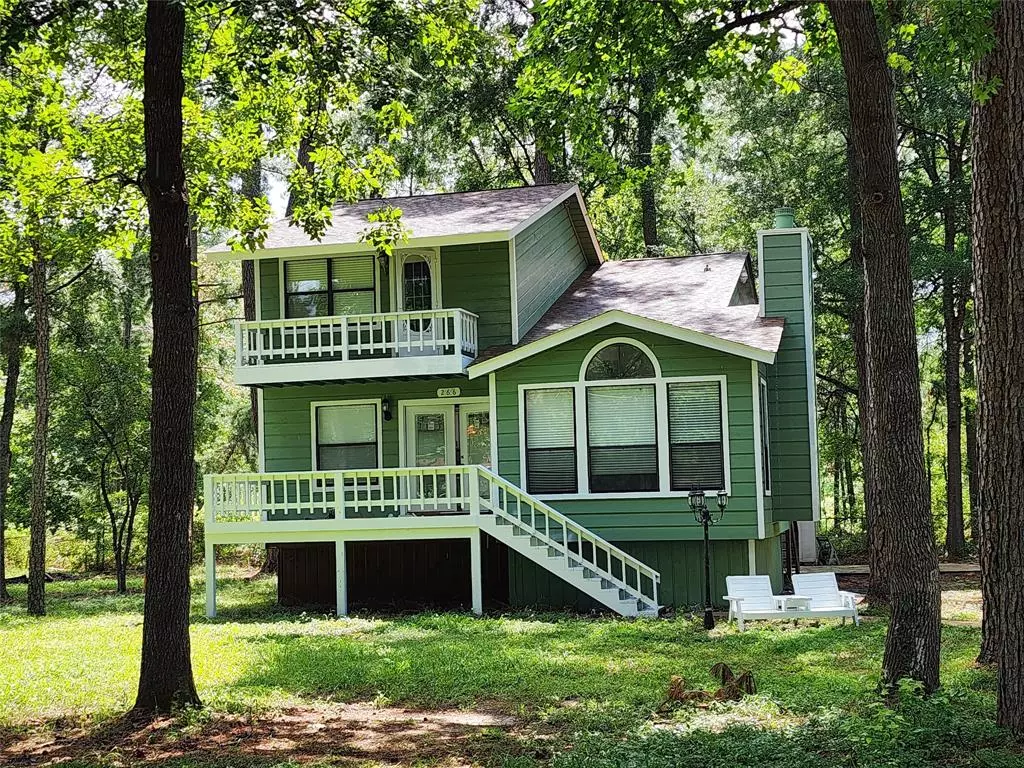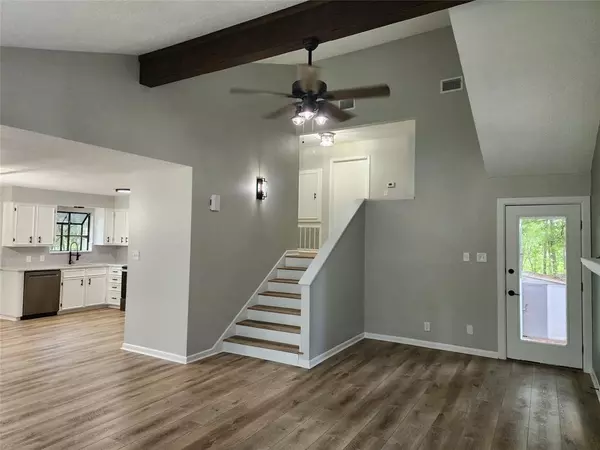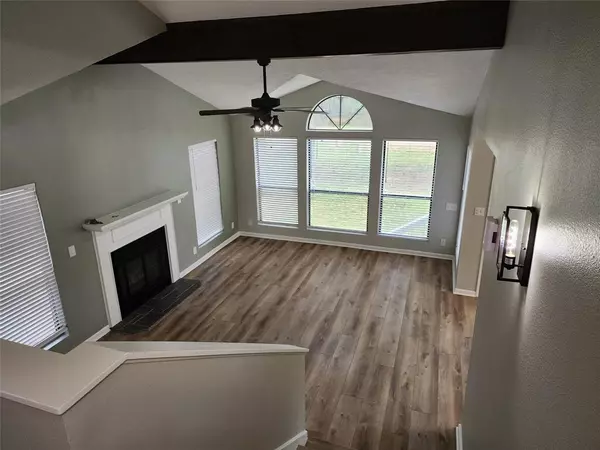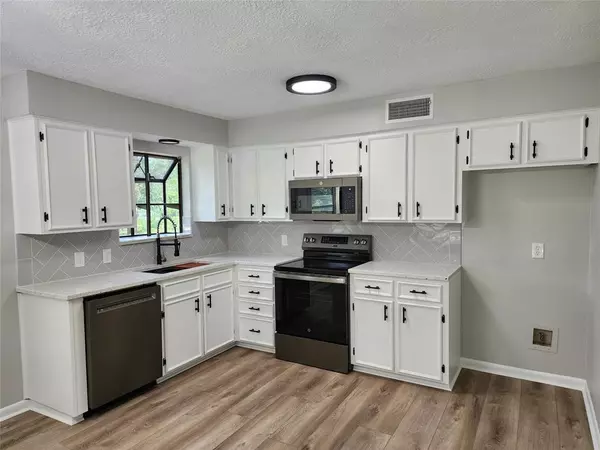$259,900
For more information regarding the value of a property, please contact us for a free consultation.
3 Beds
2 Baths
1,468 SqFt
SOLD DATE : 11/22/2024
Key Details
Property Type Single Family Home
Listing Status Sold
Purchase Type For Sale
Square Footage 1,468 sqft
Price per Sqft $162
Subdivision Governors Point #1
MLS Listing ID 91254343
Sold Date 11/22/24
Style Ranch
Bedrooms 3
Full Baths 2
HOA Fees $20/ann
HOA Y/N 1
Year Built 1978
Annual Tax Amount $1,670
Tax Year 2023
Lot Size 7,314 Sqft
Acres 0.5037
Property Description
**Awesome Lake Livingston Home in Lake Side Community*** This property is a newly remodeled home on 3 lots in the Prestigious Governors Point on Lake Livingston. All new stainless steel appliances and fresh new paint. It's a 3 bedroom, 2 full bath, 1 car garage with lots of workshop space, 3 lots, all new stainless steel appliances, remodeled cabinets and new countertops in kitchen and baths. All new lighting fixtures and ceiling fans. Only 1 hour from Houston. 3 minute golf cart ride from Lake Livingston, a 90,000 acre lake awaits those who love the Lake Life. Lots of outdoor space for kids or fur babies. Plenty of room to build a big shop. Location: Pointblank, Tx. Governors Point - family friendly neighborhood.
Location
State TX
County San Jacinto
Area Lake Livingston Area
Rooms
Bedroom Description All Bedrooms Up,En-Suite Bath,Primary Bed - 2nd Floor,Split Plan,Walk-In Closet
Other Rooms 1 Living Area, Family Room, Kitchen/Dining Combo, Living Area - 1st Floor, Living/Dining Combo, Utility Room in House
Master Bathroom Primary Bath: Tub/Shower Combo
Den/Bedroom Plus 3
Kitchen Kitchen open to Family Room, Pantry, Walk-in Pantry
Interior
Interior Features Balcony, Fire/Smoke Alarm, High Ceiling, Window Coverings
Heating Central Electric
Cooling Central Electric
Flooring Carpet, Laminate
Fireplaces Number 1
Fireplaces Type Wood Burning Fireplace
Exterior
Exterior Feature Balcony, Partially Fenced, Patio/Deck, Porch, Storage Shed
Parking Features Attached Garage, Oversized Garage
Garage Spaces 2.0
Garage Description Auto Garage Door Opener, Single-Wide Driveway
Roof Type Composition
Street Surface Asphalt
Private Pool No
Building
Lot Description Subdivision Lot
Story 2
Foundation On Stilts
Lot Size Range 1/2 Up to 1 Acre
Water Aerobic
Structure Type Wood
New Construction No
Schools
Elementary Schools James Street Elementary School
Middle Schools Lincoln Junior High School
High Schools Coldspring-Oakhurst High School
School District 101 - Coldspring-Oakhurst Consolidated
Others
HOA Fee Include Grounds,Recreational Facilities
Senior Community No
Restrictions Deed Restrictions
Tax ID 57328
Energy Description Ceiling Fans,Digital Program Thermostat
Acceptable Financing Conventional, FHA, Investor, VA
Tax Rate 1.4127
Disclosures Sellers Disclosure
Listing Terms Conventional, FHA, Investor, VA
Financing Conventional,FHA,Investor,VA
Special Listing Condition Sellers Disclosure
Read Less Info
Want to know what your home might be worth? Contact us for a FREE valuation!

Our team is ready to help you sell your home for the highest possible price ASAP

Bought with Lake Area Homes, Bruno Realty
Find out why customers are choosing LPT Realty to meet their real estate needs





