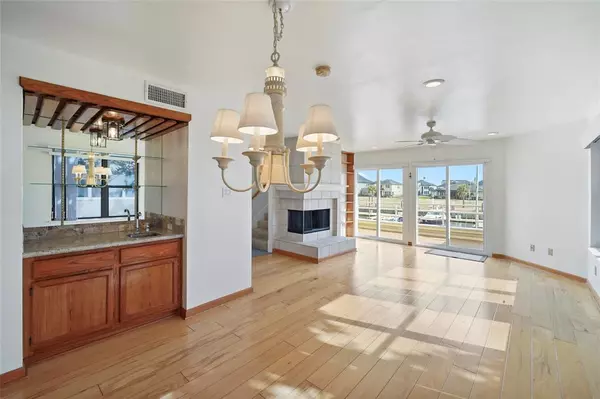$359,000
For more information regarding the value of a property, please contact us for a free consultation.
3 Beds
2.1 Baths
1,411 SqFt
SOLD DATE : 06/28/2024
Key Details
Property Type Townhouse
Sub Type Townhouse
Listing Status Sold
Purchase Type For Sale
Square Footage 1,411 sqft
Price per Sqft $233
Subdivision Nantucket Landing Townhomes
MLS Listing ID 80274395
Sold Date 06/28/24
Style Traditional
Bedrooms 3
Full Baths 2
Half Baths 1
HOA Fees $700/mo
Year Built 1981
Annual Tax Amount $5,788
Tax Year 2023
Lot Size 1,045 Sqft
Property Description
This beautiful waterfront townhome is a 3 bedroom, 2.5 bath, 2 car garage, with a 50' boat slip, dock and boardwalk. Enjoy a coffee or sip a cocktail from the second floor patio off the living room, or the first floor patio off the bonus room. Enjoy amazing views on every level. The kitchen features granite countertops, stone backsplash, a separate coffee bar, hanging pot rack, large walk-in pantry, and stainless steel appliances. A built in hutch and wet bar are perfect for displaying and entertaining in the dining area. Dual sliding glass doors with custom blinds are perfect for enjoying the beautiful view. The living spaces have engineered hardwood and tile flooring, while the upper levels are berber carpet. The upper level bedroom has 2 closets and a private bathroom with a recently upgraded shower. The community has a private pool overlooking the canal. This waterfront corner unit is a rare find and ready for you to enjoy with your boat docked in front. Schedule a showing today!
Location
State TX
County Galveston
Area League City
Rooms
Bedroom Description 2 Primary Bedrooms,All Bedrooms Up,En-Suite Bath,Primary Bed - 3rd Floor,Primary Bed - 4th Floor
Other Rooms 1 Living Area, Den, Living Area - 2nd Floor, Living/Dining Combo, Utility Room in House
Master Bathroom Primary Bath: Double Sinks, Primary Bath: Shower Only, Secondary Bath(s): Tub/Shower Combo, Vanity Area
Kitchen Kitchen open to Family Room, Pantry
Interior
Interior Features 2 Staircases, Balcony, Intercom System, Prewired for Alarm System, Refrigerator Included, Wet Bar, Window Coverings
Heating Central Electric
Cooling Central Electric
Flooring Carpet, Engineered Wood, Tile
Fireplaces Number 1
Fireplaces Type Freestanding, Wood Burning Fireplace
Appliance Dryer Included, Washer Included
Dryer Utilities 1
Laundry Utility Rm in House
Exterior
Exterior Feature Back Yard, Balcony, Patio/Deck
Parking Features Attached Garage
Garage Spaces 2.0
Waterfront Description Boat Slip,Bulkhead,Canal Front,Canal View,Lake View,Pier,Wood Bulkhead
Roof Type Composition
Street Surface Concrete,Curbs,Gutters
Private Pool No
Building
Faces West
Story 4
Unit Location Other,Water View,Waterfront
Entry Level All Levels
Foundation Slab
Sewer Public Sewer
Water Public Water
Structure Type Cement Board,Wood
New Construction No
Schools
Elementary Schools Ferguson Elementary School
Middle Schools Clear Creek Intermediate School
High Schools Clear Creek High School
School District 9 - Clear Creek
Others
HOA Fee Include Exterior Building,Grounds,Insurance,Other,Recreational Facilities,Trash Removal,Water and Sewer
Senior Community No
Tax ID 5250-0003-0004-000
Ownership Full Ownership
Energy Description Ceiling Fans,High-Efficiency HVAC,Insulated/Low-E windows,Storm Windows
Acceptable Financing Cash Sale, Conventional, FHA
Tax Rate 1.7115
Disclosures HOA First Right of Refusal, Sellers Disclosure
Listing Terms Cash Sale, Conventional, FHA
Financing Cash Sale,Conventional,FHA
Special Listing Condition HOA First Right of Refusal, Sellers Disclosure
Read Less Info
Want to know what your home might be worth? Contact us for a FREE valuation!

Our team is ready to help you sell your home for the highest possible price ASAP

Bought with Compass RE Texas, LLC - Houston
Find out why customers are choosing LPT Realty to meet their real estate needs





