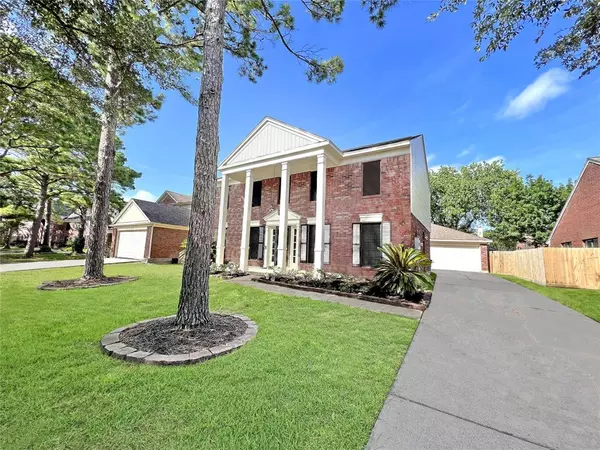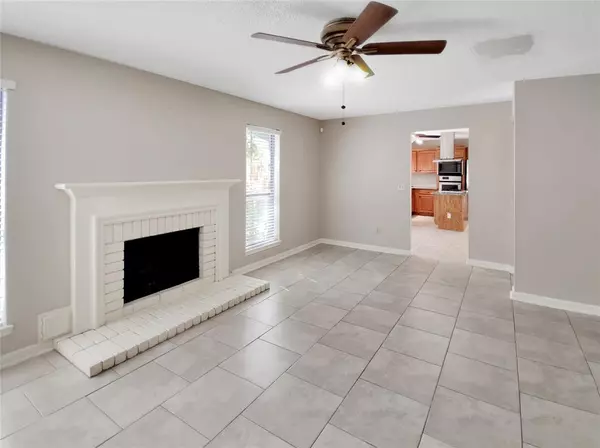$305,000
For more information regarding the value of a property, please contact us for a free consultation.
4 Beds
2.1 Baths
2,145 SqFt
SOLD DATE : 09/29/2023
Key Details
Property Type Single Family Home
Listing Status Sold
Purchase Type For Sale
Square Footage 2,145 sqft
Price per Sqft $137
Subdivision Harbour Park
MLS Listing ID 76117773
Sold Date 09/29/23
Style Colonial
Bedrooms 4
Full Baths 2
Half Baths 1
HOA Fees $31/ann
HOA Y/N 1
Year Built 1990
Annual Tax Amount $4,787
Tax Year 2022
Lot Size 7,996 Sqft
Acres 0.1836
Property Description
Welcome home to 122 Hidden Lake Dr. This charming colonial-style home offers 4 beds, 2.5 baths, 2 car detached garage, & a huge yard w/ mature trees. Just a little & you can truly make this one exactly what you desire. The primary bedrooms as well as all secondary bedrooms are located on the second floor, leaving the first floor solely for entertaining. Its kitchen, open to the family room on one side & formal dining on the other, will delight the entertainer in you. Cook dinner while still being a part of the action. This kitchen boasts granite countertops & SS appliances, all convey! Enjoy & relax in your large primary bedroom w/ ensuite bath featuring dual sinks w/ vanity area, garden tub, stand-alone shower, & large walk-in closet. Plenty of space w/ 3 secondary bedrooms, easily convert one into a private home office. Minutes from 45 with all the amenities that League City has to offer, not to mention Clear Lake & Kemah not far away. Schedule your appointment today!
Location
State TX
County Galveston
Area League City
Rooms
Bedroom Description All Bedrooms Up,En-Suite Bath,Primary Bed - 2nd Floor,Walk-In Closet
Other Rooms Breakfast Room, Formal Dining, Formal Living
Master Bathroom Half Bath, Primary Bath: Double Sinks, Primary Bath: Separate Shower, Primary Bath: Soaking Tub, Secondary Bath(s): Double Sinks, Secondary Bath(s): Tub/Shower Combo, Vanity Area
Kitchen Island w/ Cooktop, Pantry
Interior
Interior Features Crown Molding, Window Coverings, Fire/Smoke Alarm, Formal Entry/Foyer, High Ceiling, Refrigerator Included
Heating Central Gas
Cooling Central Electric
Flooring Carpet, Tile
Fireplaces Number 1
Fireplaces Type Gaslog Fireplace
Exterior
Exterior Feature Back Yard, Back Yard Fenced, Patio/Deck
Parking Features Detached Garage, Oversized Garage
Garage Spaces 2.0
Garage Description Auto Garage Door Opener
Roof Type Composition
Street Surface Asphalt
Private Pool No
Building
Lot Description Subdivision Lot
Story 2
Foundation Slab
Lot Size Range 0 Up To 1/4 Acre
Water Water District
Structure Type Brick,Cement Board,Wood
New Construction No
Schools
Elementary Schools Ferguson Elementary School
Middle Schools Clear Creek Intermediate School
High Schools Clear Creek High School
School District 9 - Clear Creek
Others
Senior Community No
Restrictions Deed Restrictions
Tax ID 3843-0003-0013-000
Ownership Full Ownership
Energy Description Ceiling Fans,Digital Program Thermostat
Acceptable Financing Cash Sale, Conventional, FHA, VA
Tax Rate 1.9062
Disclosures HOA First Right of Refusal, Mud
Listing Terms Cash Sale, Conventional, FHA, VA
Financing Cash Sale,Conventional,FHA,VA
Special Listing Condition HOA First Right of Refusal, Mud
Read Less Info
Want to know what your home might be worth? Contact us for a FREE valuation!

Our team is ready to help you sell your home for the highest possible price ASAP

Bought with Non-MLS
Find out why customers are choosing LPT Realty to meet their real estate needs





