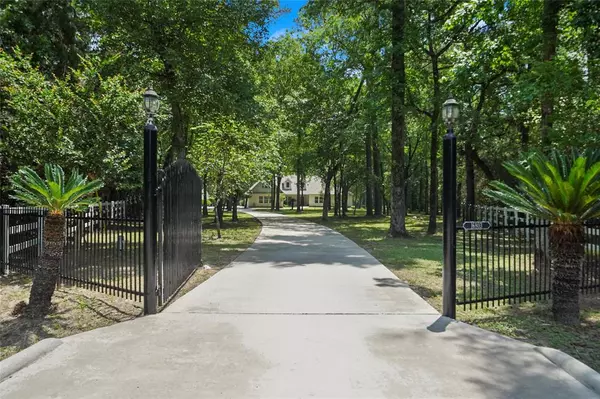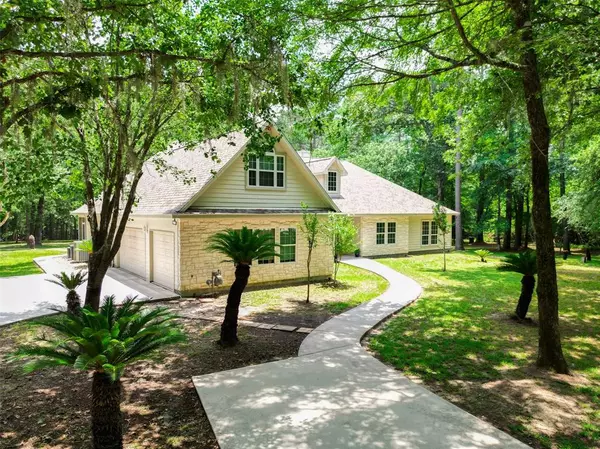$730,000
For more information regarding the value of a property, please contact us for a free consultation.
4 Beds
3 Baths
3,892 SqFt
SOLD DATE : 09/15/2023
Key Details
Property Type Single Family Home
Listing Status Sold
Purchase Type For Sale
Square Footage 3,892 sqft
Price per Sqft $187
Subdivision Indigo Ranch
MLS Listing ID 92485106
Sold Date 09/15/23
Style Traditional
Bedrooms 4
Full Baths 3
HOA Fees $75/ann
HOA Y/N 1
Year Built 2002
Annual Tax Amount $10,502
Tax Year 2022
Lot Size 3.049 Acres
Acres 3.049
Property Description
Custom 1.5 story home on 3+ ACRE CUL-DE-SAC LOT in highly sought after gated Indigo Ranch. Enjoy loads of natural light, spacious rooms, soaring ceilings & beautiful views of the wooded lot. Updates include luxury vinyl plank flooring throughout, roof, HVAC, tankless water heaters, decorative outdoor lighting, & water softening system. Home has been lovingly maintained by original owners. Huge 2nd story game room offers many design options & has plumbing stub outs for additional bathroom. Loads of storage options throughout the home as well as an electrified 10x16 storage shed. Oversized 3 car garage & additional parking pads provide space for all. Enjoy the peaceful surroundings & star filled nights in the screened in porch or elevated gazebo. Deer are regular visitors! Enjoy the socially active neighborhood with frequent get togethers. Close proximity to the new Magnolia Place Shopping Center offers all the amenities. Quick access to 99 for easy commutes.
Location
State TX
County Montgomery
Area Magnolia/1488 West
Rooms
Bedroom Description All Bedrooms Down,Primary Bed - 1st Floor
Other Rooms Gameroom Up, Home Office/Study
Den/Bedroom Plus 6
Interior
Interior Features Alarm System - Owned, Fire/Smoke Alarm, Formal Entry/Foyer, High Ceiling, Prewired for Alarm System
Heating Central Electric, Central Gas
Cooling Central Electric
Flooring Carpet, Vinyl Plank
Fireplaces Number 1
Fireplaces Type Gas Connections, Wood Burning Fireplace
Exterior
Exterior Feature Back Green Space, Controlled Subdivision Access, Partially Fenced, Porch, Private Driveway, Screened Porch, Side Yard, Sprinkler System, Storage Shed
Parking Features Attached Garage, Oversized Garage
Garage Spaces 3.0
Garage Description Additional Parking, Auto Garage Door Opener, Driveway Gate
Roof Type Composition
Street Surface Asphalt
Accessibility Automatic Gate, Driveway Gate
Private Pool No
Building
Lot Description Cul-De-Sac, Wooded
Faces West
Story 1.5
Foundation Slab
Lot Size Range 2 Up to 5 Acres
Water Aerobic, Well
Structure Type Cement Board,Stone
New Construction No
Schools
Elementary Schools J.L. Lyon Elementary School
Middle Schools Magnolia Junior High School
High Schools Magnolia West High School
School District 36 - Magnolia
Others
HOA Fee Include Limited Access Gates
Senior Community No
Restrictions Deed Restrictions,Horses Allowed
Tax ID 6151-00-10400
Energy Description Attic Vents,Insulated/Low-E windows,Tankless/On-Demand H2O Heater
Acceptable Financing Cash Sale, Conventional, Texas Veterans Land Board, VA
Tax Rate 1.7646
Disclosures Exclusions, Sellers Disclosure
Listing Terms Cash Sale, Conventional, Texas Veterans Land Board, VA
Financing Cash Sale,Conventional,Texas Veterans Land Board,VA
Special Listing Condition Exclusions, Sellers Disclosure
Read Less Info
Want to know what your home might be worth? Contact us for a FREE valuation!

Our team is ready to help you sell your home for the highest possible price ASAP

Bought with LPT Realty, LLC

Find out why customers are choosing LPT Realty to meet their real estate needs





